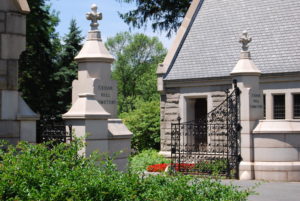Gallup Memorial Gateway
 Designed by George Keller, the Gallup Memorial Gateway was constructed in 1888. Mrs. Julia Gallup, a Hartford resident during the last years of her life, donated the funds for its construction.
Designed by George Keller, the Gallup Memorial Gateway was constructed in 1888. Mrs. Julia Gallup, a Hartford resident during the last years of her life, donated the funds for its construction.
The gateway’s architecture complements that of the chapel and a low granite wall connects the two structures. The gateway consists of a wrought iron carriage gate flanked on either side by pedestrian gates. A waiting room stands at the left of the gates and an office building at the right. The carriage and pedestrian gates fill the main entranceway. These gates are impressive examples of iron wrought on so large a scale. Containing no cast work, their intricate design was wrought entirely by hand with hammer and anvil.
The Waiting Room, located to the left of the gates, is a memorial to Mrs. Gallup. Its vaulted ceiling is lined in white oak and a stained glass window depicting “The Ascension” fills one gable. This window was designed and executed by Cottier & Co. A colored stone mosaic floor and waist-high polished red marble wainscoting further adorn the room. There is an open fireplace inscribed in memory of Mrs. Gallup which has a polished red marble chimney-piece running from floor to ceiling. Today, the waiting room is used for meetings and office space.
The former Guard House, located to the right of the gates, was designed more simply than the chapel and waiting room, as befitted its purpose. The large bay window in the eastern wall provided the superintendent with a clear view of the cemetery entrance and approaching funerals.
A significant feature of the gateway is its location on the property. Backed by tall trees, the entrance reveals a beautiful view into the cemetery foreground and welcomes the visitor to the burial areas beyond. The Gallup Memorial Gateway was listed on the National Register of Historic Places in 1982.
